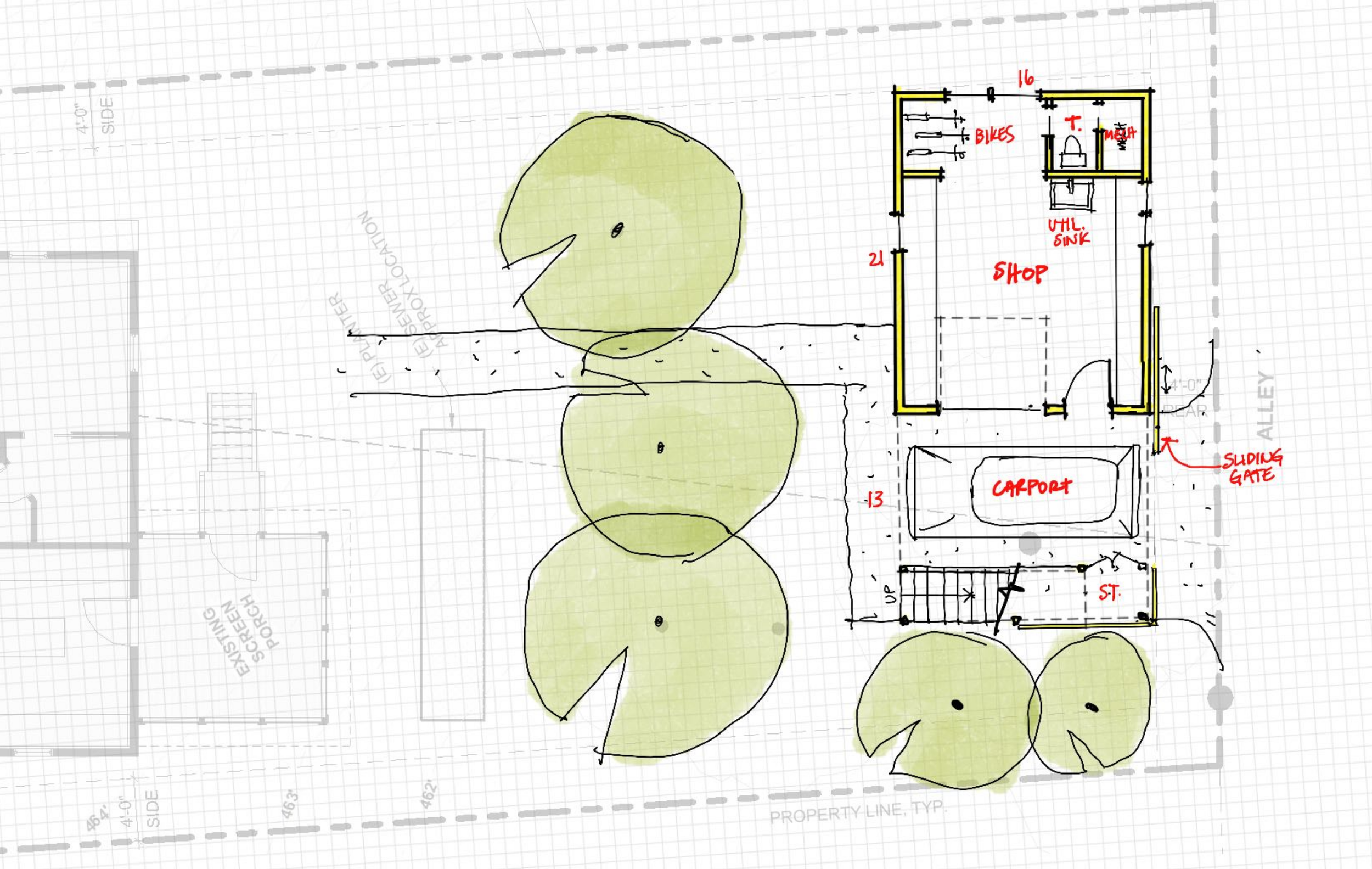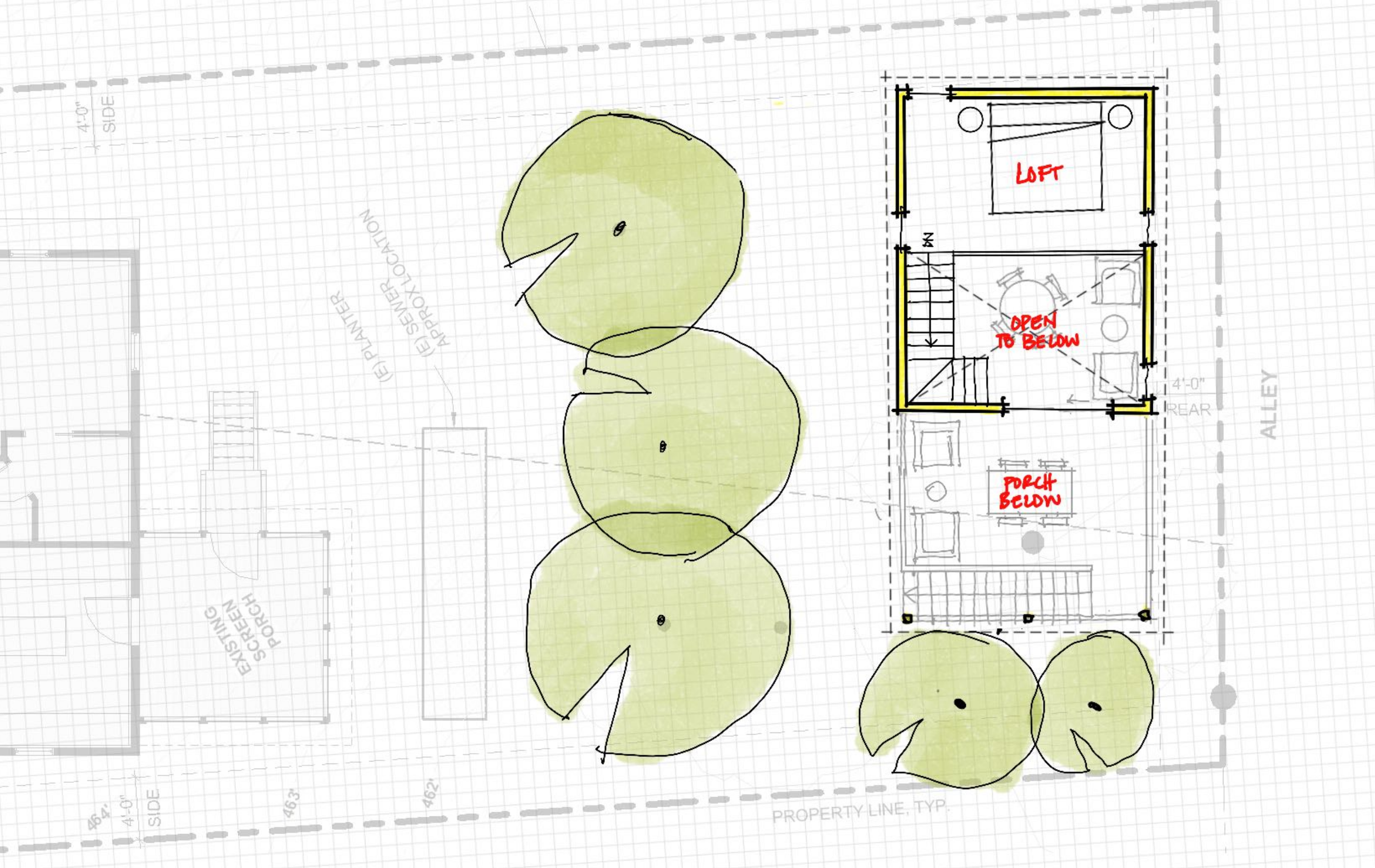Situated in historic Belmont, a simple structure in the rear yard is designed to provide a messy workshop space at the ground floor - think pottery, large scale multimedia, and a tool bench - and a clean, open, and airy studio space above with a sleeping loft. After numerous studies, the structure was oriented to the rear of the lot to not only help secure the entry from an alley, but also preserve as much open green space between the main house and the new structure. Other ammenities include a carport, bike workshop and storage at the lower level, a kitchenette, bathroom, and laundry open floor plan at the main level, and a lofted bedroom above.
NEW CONSTRUCTION - DWELLING UNIT
Tufton Ave ADU
IN-PROCESS | SCHEMATIC DESIGN





